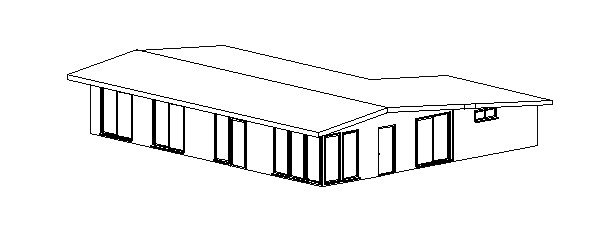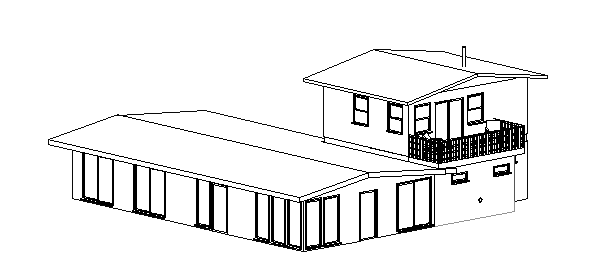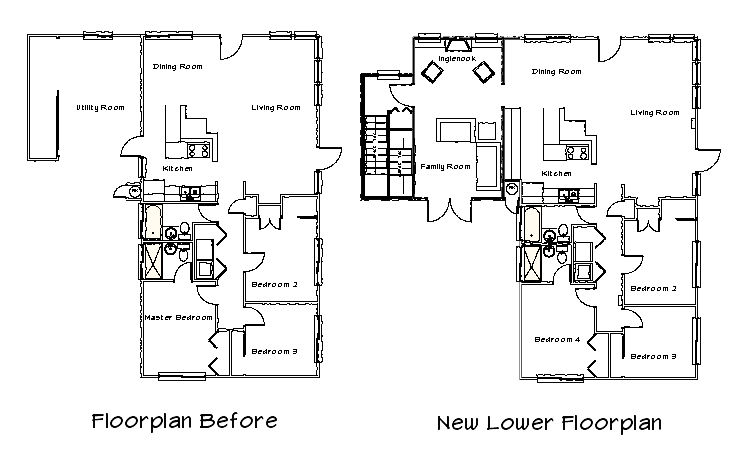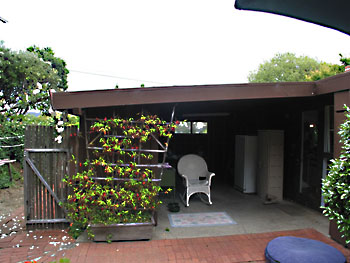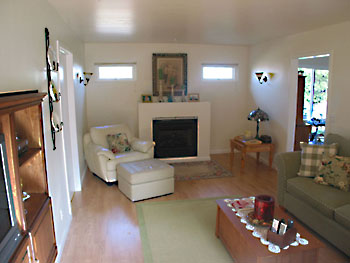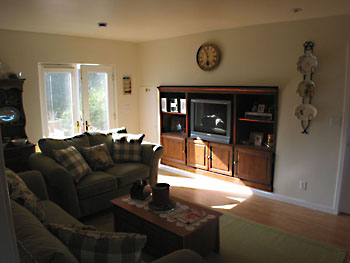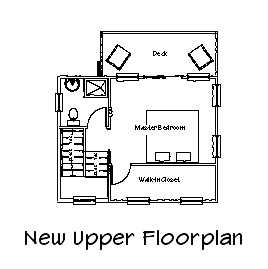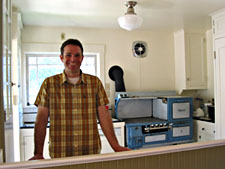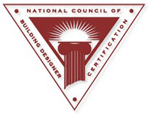 |
 |
||
January 2007 News and TipsThe Remodel Guidance "Construction Chronicles" is a bi-monthy newsletter which features and celebrates successful projects, gives tips to navigating the construction process, and keeps readers updated on the latest news and events. Rest assured that your email address will not be sold or traded, nor used for spam purposes. If you wish to discontinue receipt of this newsletter, simply send an email to unsubscribe@remodelguidance.com. If you did not receive this email correctly, or would like to see past issues, simply follow this link. Contents
1. Project Report: A Graceful Two Story Addition for a 1950s Tract HomeDoyal Residence, Mill Valley, CA: New Master Suite & Family Room, Kitchen Expansion (166 SQ FT Lower Addition, 263 SQ FT Lower Remodel, 315 SQ FT Upper Addition)Contractor: Jason Baggs, BLM Builders, 415-883-1541 Lisa and Ralph Doyal returned to Lisa's childhood home to care for her aging mother. After years of raising a family in their own home, the modest 1100 SQ FT home felt too cramped for the three of them and the couple's college-age daughter. They contacted Remodel Guidance with a view to converting an unfinished utility area to a Family Room. After some discussion, the plan was expanded to include an upper story Master Suite. The Doyals expressed little desire to remodel the existing living areas and intended to stay in place during the construction, so it was important to add the space in a low impact and cost effective manner. The initial design challenge was the roofline:
The low-pitched roofline dominated the facade, extending over the utility area to a sub-par ceiling height. Furthermore, the Living Room, Dining Room and Kitchen ceilings are vaulted with exposed rafters, so building above them would have been involved and expensive. We determined that the best course of action was to demo the utility area and build a two story addition in its place. An additional complication was the siting of the house. The house was built 20 feet from the front property line with a variance, where the standard is 25 feet. While it was permissible to rebuild a single story in the original footprint, expanding the non-comformity to another story would have required another variance be granted - we were told this was unlikely. Our solution was to offset the second story 5 feet back from the first floor and cover the difference with a roof deck extending 6 feet into the setback, as is permitted for decks. This also takes advantage of a nice view of Mount Tamalpais and Richardson Bay from the Master Bedroom. As we expanded the building laterally beyond the original footprint, it was "notched" back 5 feet to meet the front setback - here we placed the stairs and bathroom. By keeping the roof pitch shallow, we were able to blend the two story addition nicely with the original structure and minimize the remodeling there. All-in-all, it is an improvement to the facade, lending the home a more substantial, almost "nautical" feel:
The house before: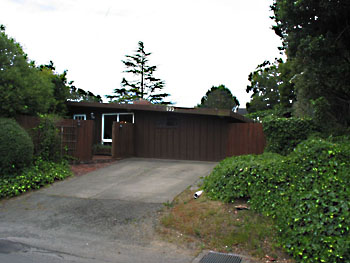
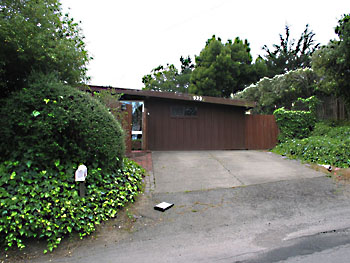
and after: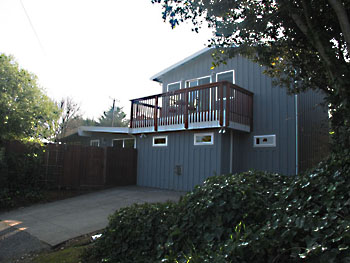
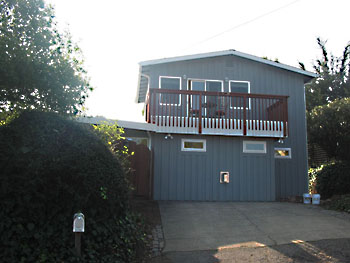
Downstairs FloorplanThe lower floor design added a Family Room with French Doors to the backyard and an Entertainment Center tucked under the stairs, which saved critical floor space. As the home has no central heating, we opted for a direct vent gas fireplace, with space for flanking bookcases, adjacent to the Family Room in the "Inglenook." We moved the kitchen wall outward and added a new row of upper and lower cabinets, almost doubling the storage and countertops of the previous cramped layout. The upper floor was cantilevered over this portion of the kitchen.
This:
Became this:
Kitchen Expansion
Upstairs Floorplan
Lest the Doyals feel they should have done a larger addition, it is worth noting that the maximum floor area permitted on their lot is 1868 SQ FT. Our design brought their house to 1867!
Time was, you could hire a designer or architect to draw a set of plans and hand them over the counter for a building permit. In many cases, this approach now results in the "nightmare scenario," where a client invests substantial time, energy, emotion and money in completing a set of plans only to find, upon submission, that the project cannot be approved without substantial modification and/or significant additional expense and delay. While most "reasonable" projects can still be brought to approval eventually, we believe it's well worth knowing the planning parameters from the get-go and factoring them into the design along with more obvious aspects like esthetics, livability and market value. Often times, a minor difference in approach can have major impacts on the cost, approval time and design latitude. Unfortunately, getting straight answers can be difficult. It's as important to know which questions to ask as it is to understand the answers and how they apply to your project. Fortunately, we're very good at this, and we can help you... Whether you're interested in having us do a design and drawings or you'd just like a quick peak at a property's possibilities, we prepare for each consultation with a review of the relevant regulations. We come to you bearing a concise, clear report outlining the limitations and possibilities for your property, which we factor in while brainstorming design ideas. So, whether you'd like to get rolling on a project this year, and 'tis the season, (see "Working Wisely with the Seasons of Construction" in RGCC September 2006) or you'd like some "food for thought" for the future, please feel free to contact us at 415-258-4501 or email info@remodelguidance.com. 2b. Tip #2: Green Building - It's Not Just for Hippies AnymoreApologies for any offense taken at this bad "orange juice commercial" pun, but the point is well taken - Green Building is no longer the sole providence of radical environmentalists. It has gone mainstream, and for good reason...It is becoming increasingly clear that human activity is altering the planet's climate, largely through the production of "greenhouse gases," which contribute to global warming. There are estimates that up to half the greenhouse gas emissions on earth are produced by the construction industry. Further, the United States (about 5% of the world's population) produced about 24% of the world's energy-related carbon emissions in 1998, so we are in a prime position to address this crisis. According to The US Green Building Council, in the United States, buildings account for:
Closer to home, it is estimated that 18% of California's energy consumption is residential. So wise use of energy, and energy efficient homes, can make a big difference. On any even more personal level, it is estimated that Americans spend about 90% of their time indoors and that the air within homes and other buildings can be more seriously polluted than the outdoor air in even the largest and most industrialized cities. In fact, of hundreds of EPA-regulated chemicals, only ozone and sulfur dioxide are more prevalent outdoor than indoors. Increasing knowledge of the risks to health from indoor air pollutants points to the importance of attention to Indoor Air Quality (IAQ) issues. Many of these problems seem intractable, but the fact of the matter is that there are many simple, low cost (sometimes cheaper), common sense approaches to addressing them. Much of what is termed "Green Building" does just that. Beyond all the theoretical benefits of Green Building for the planet and its inhabitants, many of its techniques, principles and materials just make sense, are just "better," and result in higher quality, more durable, more efficient homes. A lot of Green Building practice is so obviously superior that what's more remarkable is why it's taken so long to catch on, and why it isn't already standard practice.
We are so convinced of the value of Green Building that we incorporate its techniques whenever possible and have begun offering new public workshops on the subject (see below). Further, we are adding a regular section to this newsletter dedicated to Green Building topics.
What is Green Building?The Good House Book - A Common-Sense Guide to Alternative Homebuilding by Clarke Snell (an excellent read - ed.) calls good building "specific building." Specific to the climate, site, culture and inhabitants.Build It Green echoes this sentiment when it says "Green Buildings are sited, designed, constructed and operated to enhance the well-being of occupants, and to minimize negative impacts on the community and natural environment." The Green Building Initiative says: "Quite simply, green building is an effort to develop more energy-efficient, healthier and environmentally-responsible buildings." We call Green Building "the practice of incorporating concern for the natural and human environment into building design and construction." Green Building TechniquesMany of the techniques and practices can be categorized into four categories, as outlined by Build It Green:
4. About Remodel Guidance5. Meet the Designer
6. News & Upcoming EventsMarin County 2nd Unit Amnesty: Public Workshops ContinueAs we described in RGCC November 2006, the County of Marin has instituted an amnesty program for illegal residential 2nd units in the County. This program runs until December 31, 2007.In conjunction with this amnesty, the County has been conducting public workshops, with staff from relevant County departments present to answer hands-on, specific questions and assist with the application process. The next workshop will be on Thursday, February 1 from 6:00 to 7:30 PM at the Dance Palace Community Center, 503 B Street, Point Reyes Station. Complete information can be found on the County website at www.co.marin.ca.us/second_unit, or at Marin County Community Development Agency's public information counter at the Civic Center - Room 308, San Rafael, California, Monday through Friday (closed holidays), 8:00 a.m. - 4:00 p.m., telephone 415-499-6269. Please direct any questions to Stacey Laumann, Affordable Housing Program, at 415-507-2698. Note: The above programs apply ONLY to properties located in unincorporated Marin County. If you are located within another municipality, contact your Planning or Building Department for information on similar programs. This tip came our way via an interested client (thanks Alex - ed.) If you hear of anything that might be noteworthy for upcoming issues, please send an email to info@remodelguidance.com. Upcoming ClassesIn addition to private consulting, we offer public workshops. Here are the most immediate; stay tuned for additional offerings throughout the Bay Area and beyond.
Telephone: 415-258-4501 Email: info@remodelguidance.com Web: www.remodelguidance.com
Remodel Guidance: Residential Design | Plans & Permits | Green Building | Period Architecture |
