November 2006 News and Tips
The Remodel Guidance "Construction Chronicles" is a bi-monthy newsletter which features and celebrates successful projects, gives tips to navigating the construction process, and keeps readers updated on the latest news and events. Rest assured that your email address will not be sold or traded, nor used for spam purposes. If you wish to discontinue receipt of this newsletter, simply send an email to unsubscribe@remodelguidance.com. If you did not receive this email correctly, or would like to see past issues, simply follow this link.
Contents
Project Report: A "Just-Right" Master Suite Addition in San Rafael
Orrick Residence, San Rafael, CA: Master Suite (232 SQ FT Addition, 189 SQ FT Remodel)
Contractor: David Woodall, Woodall Construction, 415-492-1404
Janu and Winsor Orrick had a new baby boy and felt they wanted more space for him to explore, and for them to escape and relax - now and in the future. Their 1560 SQ FT 3 bedroom/2 bath home had a Master Bedroom and Bath, but both were cramped (the bathroom measured just 5 by 8 feet.) Their plan was to expand the "Master Suite" into the back yard, but the property line setbacks were very tight. Further complicating matters was the fact that the house is in a flood zone. Enter Remodel Guidance...

First we commissioned a survey and discovered that the finished floor was below the 100 year flood level by a few inches. While the home had never flooded, this meant that the whole project had to cost less than 50% of the value of the house, or the entire home would have to be elevated. On the positive side, we were able to determine that the addition could go almost all the way to the rear setback and JUST meet the side setback without an unsightly jog in the wall. With these constraints, we set about designing a Master Suite that met the Orricks' needs and budget and matched the size and style of their home.
Janu and Winsor wanted easy access to the backyard, an open dressing room area, and a big shower. While we were at it, we replaced the living room door and window with patio doors, better integrating that space with the backyard and correcting an awkward arrangement which forced the sofa to face away from the fireplace. Now, an entertainment center (and ample storage for toys) shares the "viewed wall" with the fireplace.
Once the plans were complete, it was time for a permit. Winsor anticipated a couple month's wait, but due to the scale of the project, timing, good luck, (and good plans! - ed.) he was able to "fast-track" the application and had a permit in three weeks. Another bit of serendipity followed as David Woodall (of Woodall Construction) was available to start that week.
David and his crew did a wonderful job, taking care to see that the addition blended with the existing house almost seamlessly. The addition was completed in three months, just in time for Winsor Jr. to start walking! (The adults seem to love it too. - ed.)
Construction Photos
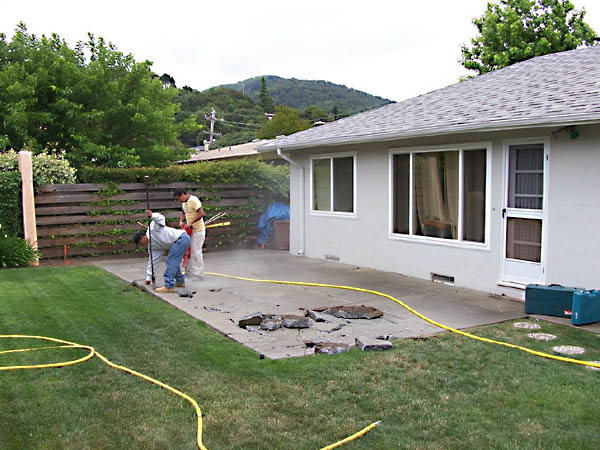 Demo-ing the back patio |
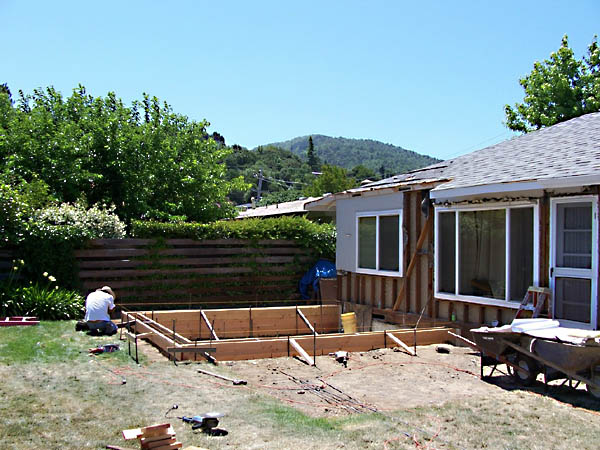 Foundation forms |
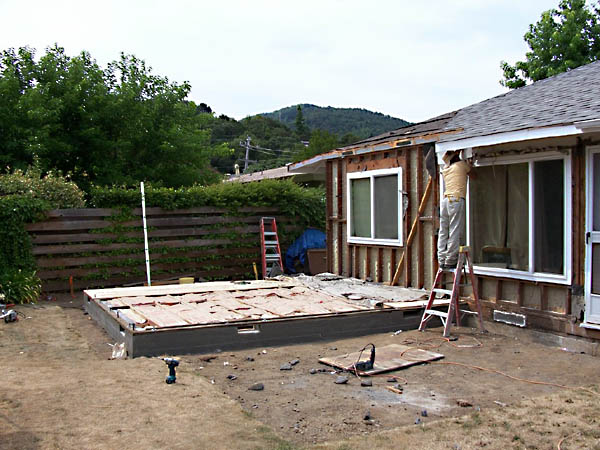 Foundation and floor joists in |
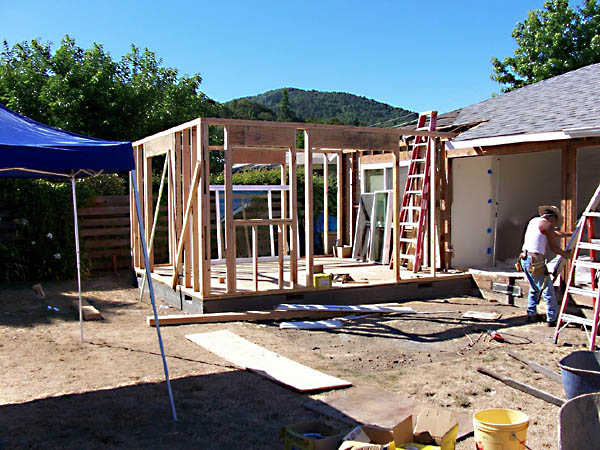 Walls framed
(Notice that this thoughtful contractor waited to remove the existing bedroom wall and window, leaving the clients in place as long as possible.) |
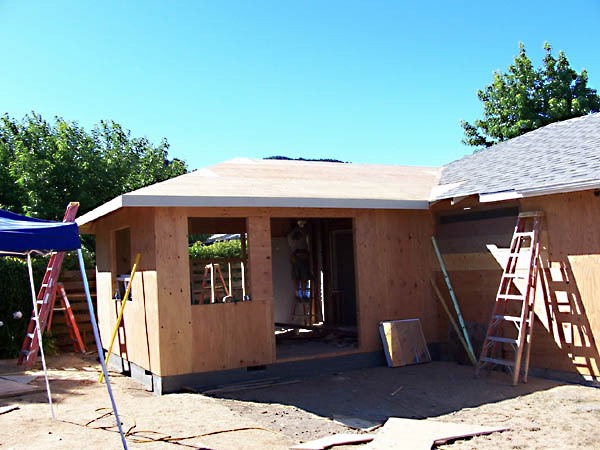 Roof sheathed |
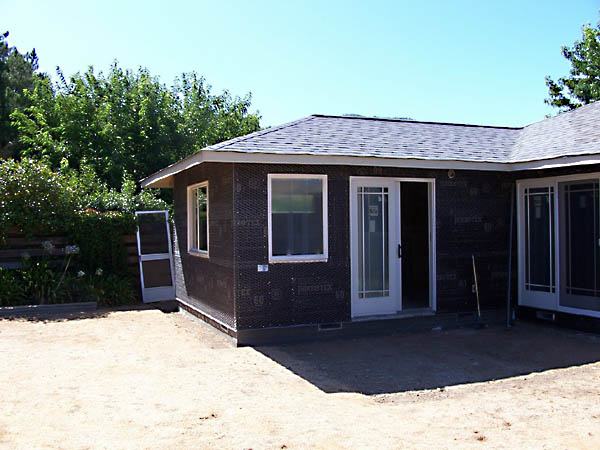 Ready for stucco |
"After" Photos
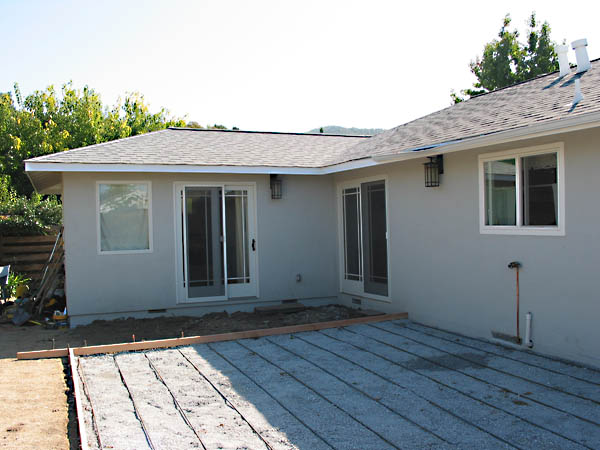 The building complete, landscaping in progress |
 The new Master Bedroom |
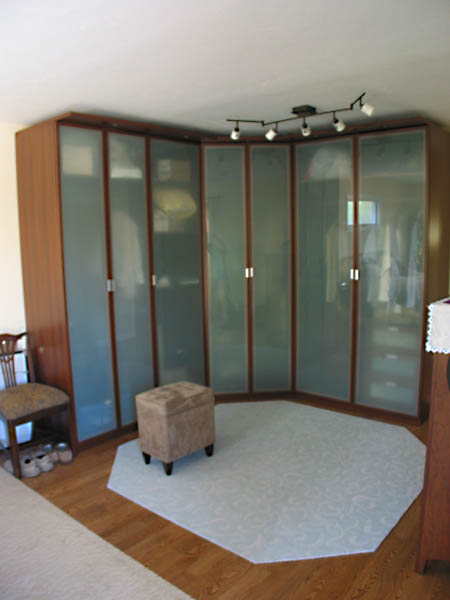 The Dressing Area |
Tip #1: Wish Lists Aren't Just for Santa Claus
When considering a remodeling project in your home realize that you're an "expert," even if you need help with the design and/or the construction work.
If you seek professional design help, your designer/architect should not only be receptive to your input, but eager for it. As in most things, there is no substitute for experience, and you (and your family) have had the experience of being you, living in your home - that is the ultimate guide for a redesign/remodel.
You don't need to start sketching floorplans and elevations (but have at it, if you're so inclined). Just compile a few lists:
- The things I like best about my home (in order).
- The things I like least about my home (in order).
- The things I would most like to gain from a remodel (in order).
Have each member of the family compile these lists independently, then come up with a combined "compromise" list, and share all of them (along with any sketches) with your designer/architect. Why? At least two reasons: 1) The decision makers in the home must come to an agreement about the project before the construction starts (plus everyone in the family should enjoy the finished product), and, 2) your designer/architect may come up with a design which meets seemingly conflicting needs in ways your hadn't considered. While you're at it, provide copies of your Home Inspection and Resale Report (if available). They list items which, if corrected, will increase the value of your home - many of the fixes may be easy to incorporate in the remodel.
If you've assembled your lists and the designer/architect you're considering isn't interested, you've either got to trust his/her vision implicitly, or find someone else. We'd love to discuss your ideas, even if you're early in the planning phase. If you'd like to schedule an onsite consultation to get things rolling, please feel free to contact us at (415) 258-4501 or email info@remodelguidance.com.
Tip #2: The "Not-So-Big House" Philosophy
Sarah Susanka is an architect, author and proponent of the "Not-So-Big House" approach to home design. In a nutshell, she suggests that rather than choosing a "super-sized," "McMansion" (which trades quality and personalization for square footage), one focus equivalent resources on a smaller home of higher quality, customized to meet the specific needs of the occupants. (Remember our "wish lists" from Tip #1 above?) While the main focus of her books is new construction, they can be very helpful and inspiring for remodeling as well:
In remodeling there are sometimes constraints on additional square footage (as in the "Project Report" above.) We're good at getting maximum value from of a given space, regardless of the size. In fact, we often "add" a good deal of space to our projects just by reconfiguring existing floorplans. The "Not-So-Big House" book series shares our attention to detail and quality, and can really inspire and inform you in the quest for your "perfect" home. You may find features you'd like to incorporate in your project, neat solutions to space problems and/or help in getting your "wish lists" together. Many of the books are available at the library and at online and local booksellers. Ms. Susanka's website is here.
About Remodel Guidance
 |
Remodel Guidance is a residential design and consulting firm based in Marin County, California. We specialize in "Remodeling and Construction Strategy" - helping clients develop the most attractive, cost-effective, efficient and healthiest projects possible. We're restoration and rehabilitation enthusiasts with expertise in modernizing older homes while preserving and enhancing their character. Our services run the gamut from project consulting and permit expediting to complete plan packages and construction supervision. |
Meet the Designer
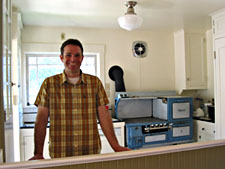 |
Graham Irwin has been working in the construction industry as a carpenter, general contractor and building designer since 1991. He relocated to the Bay area in 2001 and has built a successful design and consulting practice while restoring his own home, a 1922 California Bungalow. Dedicated to making the construction process accessible to the public, Graham teaches popular Community Extension classes on building permits and remodeling. He is an NCBDC Certified Professional Building Designer, a Professional Member of the American Institute of Building Design® and a licensed general contractor. A committed environmentalist, Graham is a member of Architects, Designers and Planners for Social Responsibility and Build It Green. He has a degree in Physics and Business Management from Claremont McKenna College, which included two years of Engineering studies. |
News & Upcoming Events
Marin County 2nd Unit Amnesty: Turn your "Out-Law" Unit into an "In-Law" Unit
The County of Marin has proposed an Amnesty for illegal second units in their jurisdiction. Under the proposal, during the period from January 1, 2007, to December 31, 2007, owners/applicants of unpermitted second units built prior to June 3, 2003 will be eligible for the following benefits:
- Planning, Building and EHS fees will be reduced by 50%.
- Department of Public Works Site Fees and Encroachment fees will be reduced by 50%.
- During the Amnesty period, owners will not be required to have a Class I septic system.
- Applicants can apply for reduced parking standards through the Design Review process.
Eligibility criteria are as follows:
- The owner must demonstrate that residential second unit was constructed or established prior to June 3, 2003, the date the Housing Element was adopted.
- The property owner must be a resident of either the primary or secondary unit.
- The unit must provide a healthy environment for occupants. This will be determined by and compliance with specific health and safety standards for the building, parking, water and sewer facilities as set out in the Amnesty ordinance.
- A second unit should be a minimum of 220 and a maximum of 750 square feet to be eligible for a Second Unit Amnesty Permit. Units over 750 square feet may be considered if established prior to 1987.
A Second Unit Amnesty Permit will render the unit a legal, non-conforming unit. If the unit is damaged or destroyed, replacement of the unit will have to comply with current residential second unit development standards and catastrophic loss replacement policies.
All new second units or units constructed or established after June 3, 2003, may apply for Second Unit Permits as New Second Units. New Second Unit Permit applications submitted and accepted as complete between January 1, 2007 and December 31, 2007 will receive a 50% fee reduction of all second unit-associated Community Development Agency permit fees, and Department of Public Works Site Check and Encroachment permit fees.
Note: The above programs apply ONLY to properties located in unincorporated Marin County. If you are located within another municipality, contact your Planning or Building Department for information on possible similar programs.
The full text of the proposed ordinance can be found here. You may also contact the "Division Liasons" (state that you are interested in the "Second Unit Amnesty Program") by telephone:
Planning: Stacey Laumann 415-507-2698
Building: Leon McNeil 415-499-6550
Environmental Health: Janet Mullin 415-499-6273
Department of Public Works: Eric Stege 415-499-3755
This tip came our way via an interested client (thanks Alex - ed.) If you hear of anything that might be noteworthy for upcoming issues, please send an email to info@remodelguidance.com.
Financial Assistance Available for Rehabs to Low Income Marin County Homeowners
Low-cost loans are available to very low income Marin County homeowners for residential upgrades through the Marin Housing Authority's Rehab Loan Program. For more information or to request a brochure or application, please call 415-491-2550.
Very Low Income
| Household Size |
Income Maximum |
| 1 |
$39,600 |
| 2 |
$45,250 |
| 3 |
$50,900 |
| 4 |
$56,550 |
Upcoming Classes
In addition to private consulting, we offer public workshops. Here are the most immediate, stay tuned for additional future offerings in Marin and Sonoma Counties, San Francisco, and beyond.
-
Navigating the Remodeling Maze
Learn the ropes of obtaining building permits before you complete your plans. This thorough exploration of the permit process and Q&A session will help you avoid unnecessary red tape and expenses by designing your project around established requirements. Whether you are contemplating a remodeling project, in the middle of one, or thinking of buying a fixer-upper, this class will save you money, time and heartache.
Time and Date: Tuesday, February 13, 2007, 6-9 PM
Place: Drake High School, 1327 Sir Francis Drake Blvd., San Anselmo
Fee: $35
Introduction to Green Building *** NEW CLASS ***
Learn about one of the most exciting and rapidly growing fields in
construction today. This class discusses the theory, methods, materials
and construction techiques of environmentally aware remodeling and
construction. The instructor is a professional designer, general
contractor and Certified Green Building Professional.
Time and Date: Tuesday, February 27, 2007, 6-9 PM
Place: Drake High School, 1327 Sir Francis Drake Blvd., San Anselmo
Fee: $35
Registration
- Contact the Tamalpais Union High School District's Adult and Community Education Program at 415-945-3730 between 8 AM and noon, Monday through Thursday.
- Online: click here
- Walk-in registrations are also accepted at the start of the class.
-
Navigating the Remodeling Maze
Learn the ropes of obtaining building permits before you complete your plans. This thorough exploration of the permit process and Q&A session will help you avoid unnecessary red tape and expenses by designing your project around established requirements. Whether you are contemplating a remodeling project, in the middle of one, or thinking of buying a fixer-upper, this class will save you money, time and heartache.
Time and Date: Thursday, March 15, 2007, 6:30-9:30 PM
Place: Marina Middle School, 3500 Fillmore St @ Chestnut, San Francisco
Fee: TBA
Retro Remodeling
Whether you're restoring, remodeling, expanding or building new, if you love vintage architecture this class is for you. Learn how to get an authentic look with new materials and how to find and use architectural salvage for a great look, huge savings, and the ultimate in Green Building. You'll learn plenty of tips, techniques, sources, tricks of the trade and do's and don'ts from a professional designer and contractor.
Time and Date: Thursday, April 12, 2007, 6:30-9:30 PM
Place: Marina Middle School, 3500 Fillmore St @ Chestnut, San Francisco
Fee: TBA
Introduction to Green Building
Learn about one of the most exciting and rapidly growing fields in
construction today. This class discusses the theory, methods, materials
and construction techiques of environmentally aware remodeling and
construction. The instructor is a professional designer, general
contractor and Certified Green Building Professional.
Time and Date: Thursday, April 26, 2007, 6:30-9:30 PM
Place: Marina Middle School, 3500 Fillmore St @ Chestnut, San Francisco
Fee: TBA
Registration
- Online: click here
- Mail this form, fax it to 415-561-1849, or deliver it to:
Fort Mason Art Campus
Laguna & Marina Blvd - Bldg B
San Francisco, CA 94123
Phone: 415-561-1860
Fax: 415-561-1849
For futher information, contact The City College of San Francisco Continuing Education Program at 415 561-1860 or visit their website.
-
Classes are currently being scheduled for Wednesday evenings this Spring. More information will be provided as it is available. In the meantime, you may contact the Santa Rosa Jr. College Community Education Department at 707-527-4371 or 707-527-4372, Monday through Friday, 8:00 AM - 5:00 PM or visit their website.
In the Works
Keep an eye out in upcoming issues for a two story family room/master suite addition in Mill Valley and a 1930s Fairfax Cottage kitchen and bath restored to period style!
Contact Us
For general questions or to learn more about our services, please feel free to contact us:
Telephone: (415) 258-4501
Email: info@remodelguidance.com
Web: www.remodelguidance.com
Remodel Guidance: Residential Design | Plans & Permits | Green Building | Period Architecture
|















